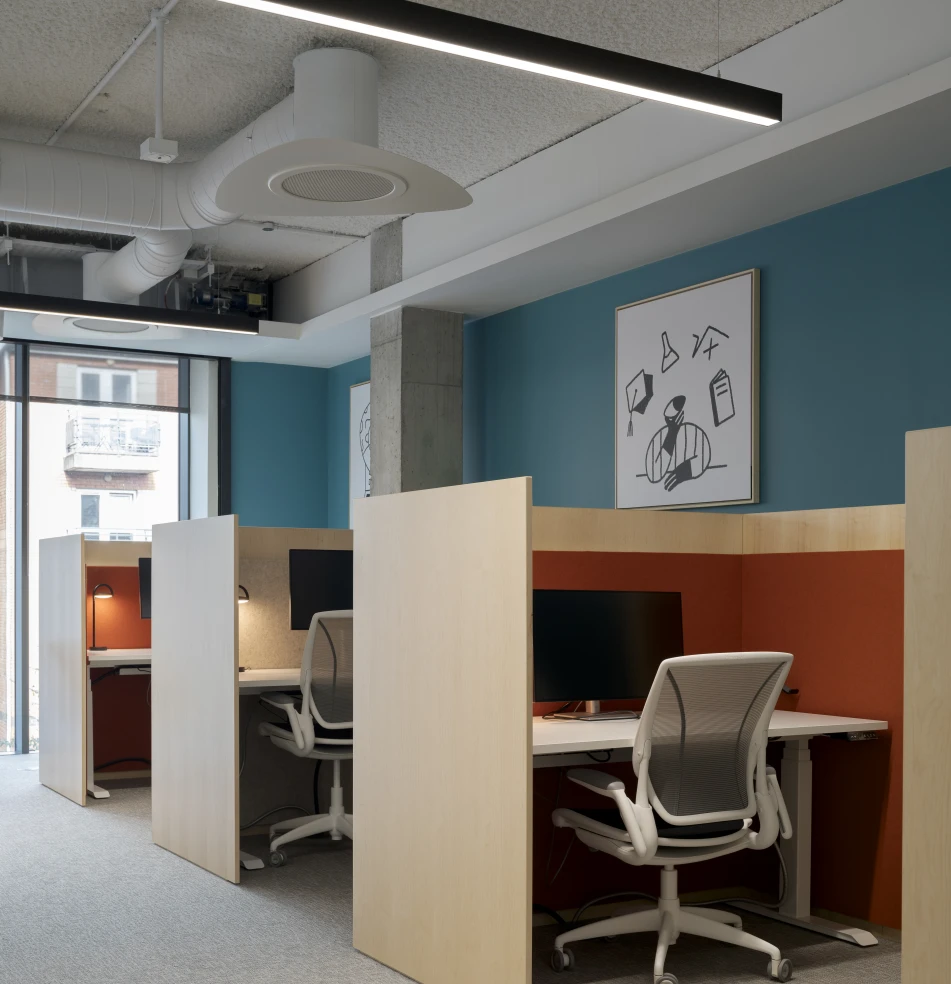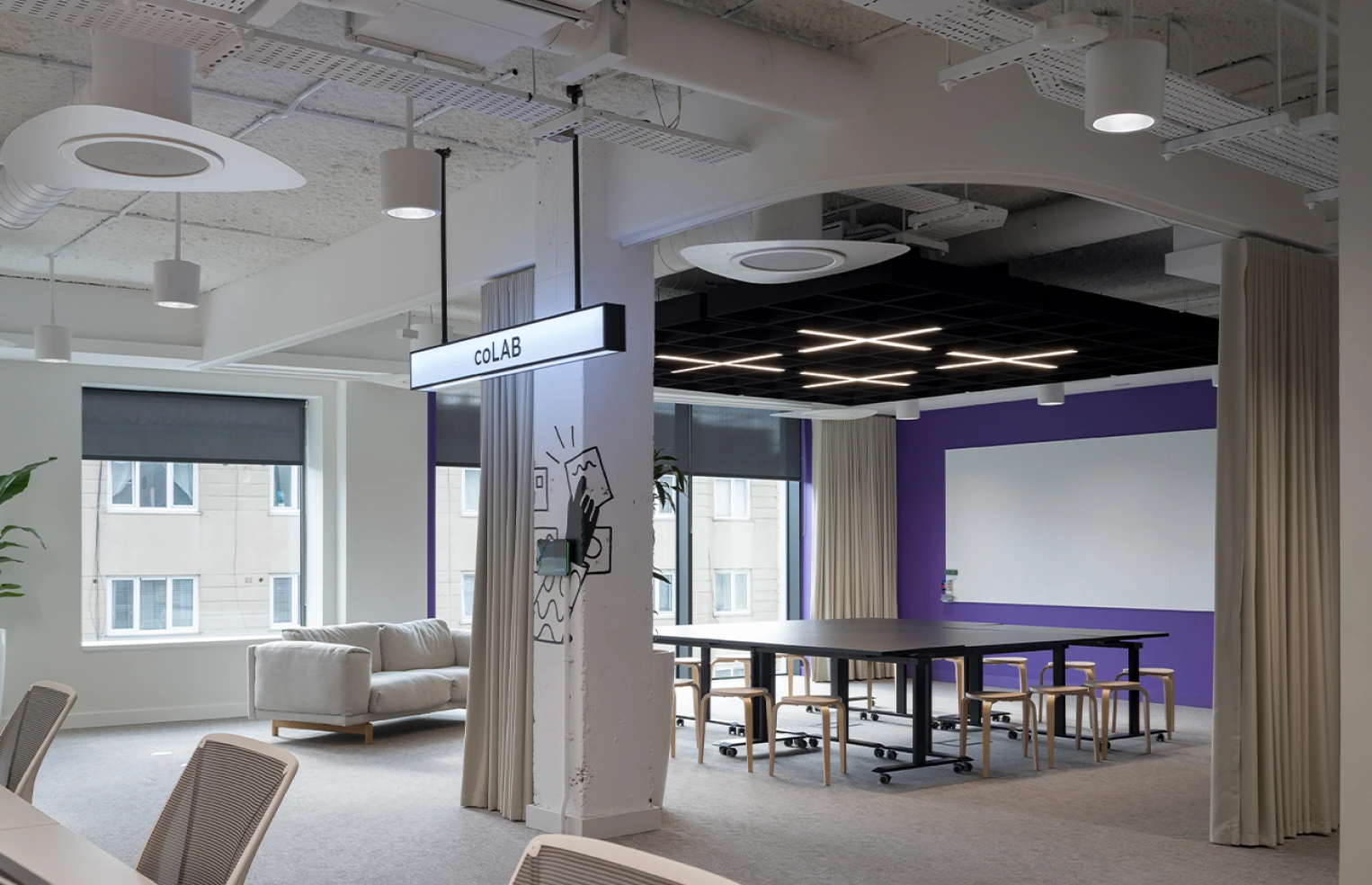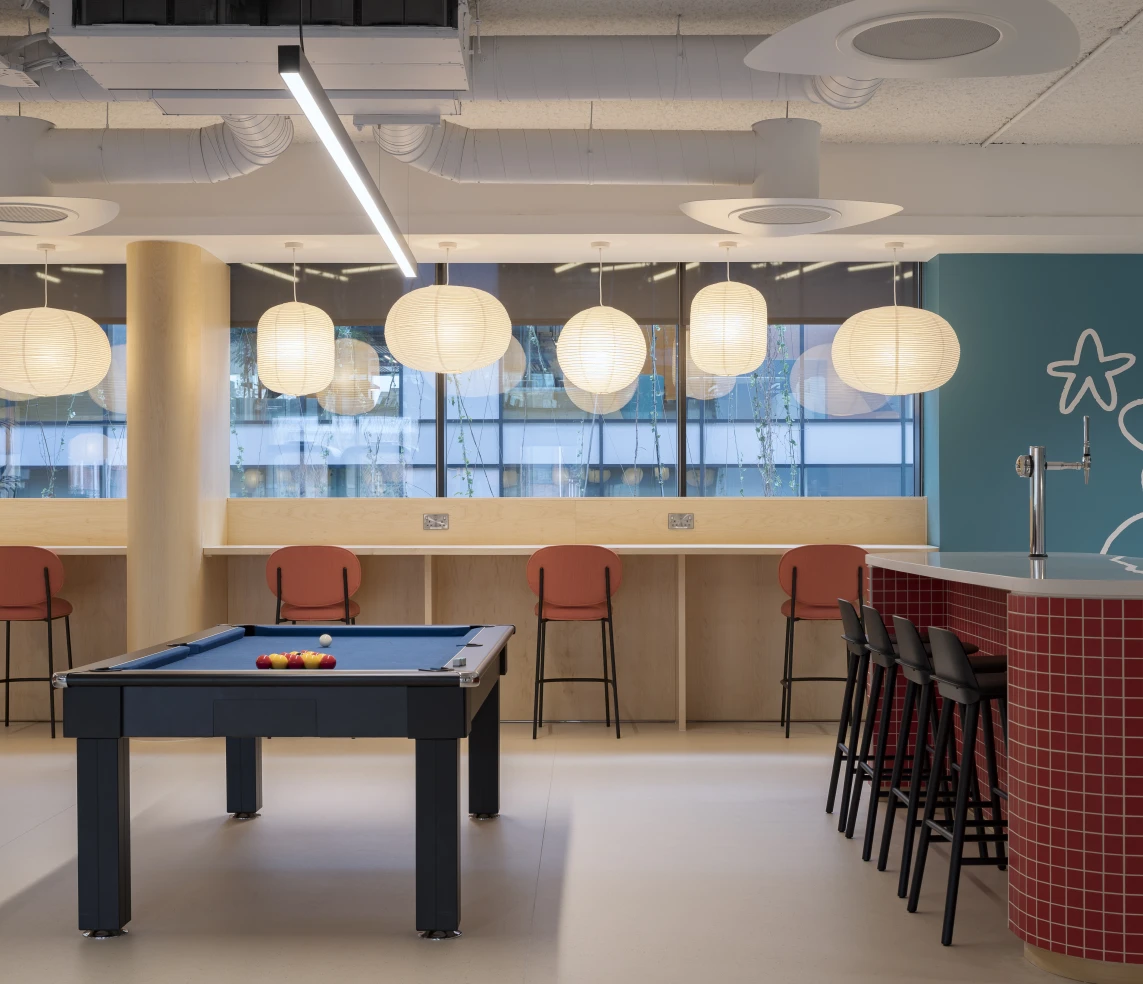Workspace | a transformation to the clubhouse
Insights
We recently wrapped up a design project for our good friends at Udemy, transforming their Dublin workspace.
The opportunity to create a space that not only embraces their team but also fosters connection and collaboration was exciting for both them as clients and for us as the design team. We aimed to build something that would complement their existing culture and bring teams together in a meaningful way.
But designing this new space wasn't just about sketching ideas on paper. It took a deeper understanding of what the space should truly offer.
For each project, the first step is always understanding the team’s needs and what outcomes they want to achieve. As we started, the ideas and feedback came pouring in.

Creating quiet rooms with personalized lighting control allows individuals to focus more easily, making the spaces more adaptable to their needs.
We listened, absorbed, listened more, gave our input, adapted, refined, observed, compared, and analysed. Eventually, we had a clear framework that aligned with the client’s vision and their teams' needs for the future space.
When the ribbon was cut and the team stepped into their new workspace, every area was being used as intended, and the energy was contagious.
We had worked together to create a shared, in-person "clubhouse" that everyone could enjoy.
The success of the design came down to a holistic approach that encouraged team engagement. While there were many opinions to sift through, it became clear that certain patterns and preferences emerged, especially around how people like to work and interact socially.

Acoustic curtains enable open meeting spaces to be closed off to for more focused collaboration.
We focused on creating spaces that encourage collaboration, with areas for quiet, focused work, and plenty of flexibility in between. This overlap creates a balance between individual focus and a participatory, team-oriented atmosphere.
By tapping into Udemy’s innate curiosity, we designed spaces for both their teams and partners to share knowledge. This fosters breaks in the workday that encourage learning and help break the monotony of daily tasks.

Zoned areas with recreational spaces give teams a chance to step away from focused tasks, helping them refocus, boost creativity, reduce stress, improve decision-making, and enjoy a brief social break.
In conclusion, the workspace is evolving quickly. Finding the right balance between community spaces and individual spaces is what separates a successful design from one that falls flat.
Flexibility in design is key to adapting to changing preferences and ensuring the space remains sustainable.
Engaging with HR, workplace managers, and the broader teams is essential for gathering the insights needed for a successful project. Looking ahead, behavioural specialists will play an even bigger role in understanding how people interact with spaces and ensuring designs meet both current and future needs.