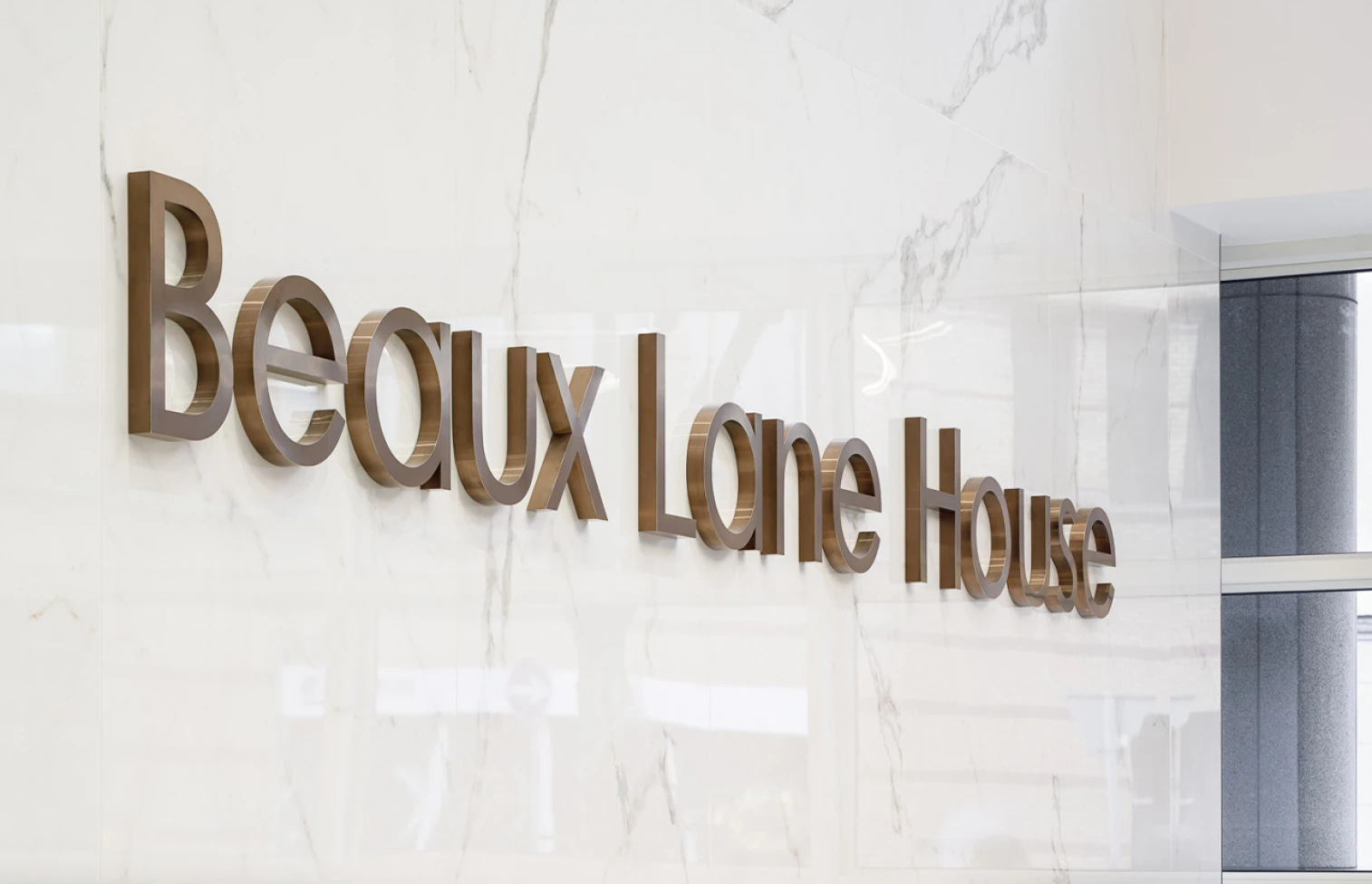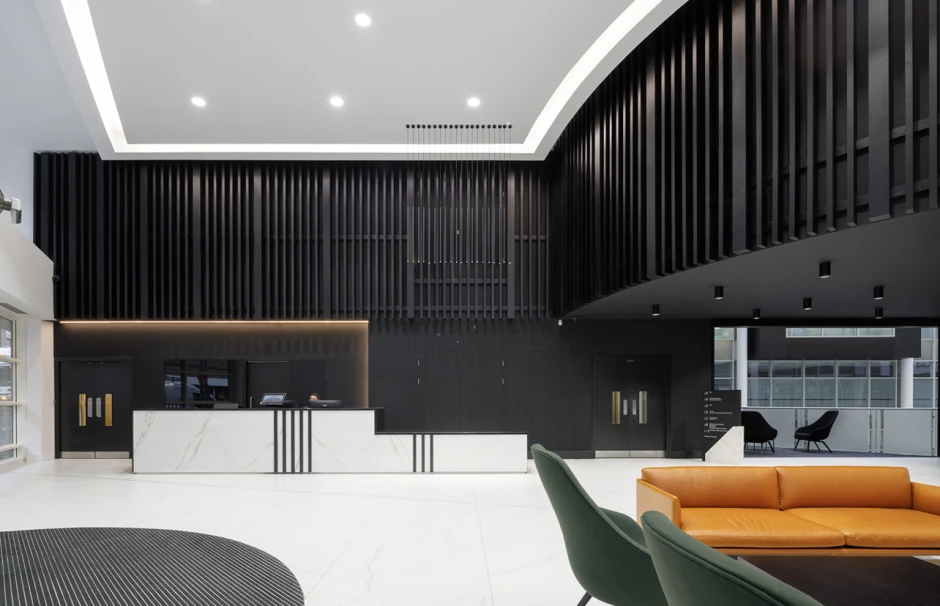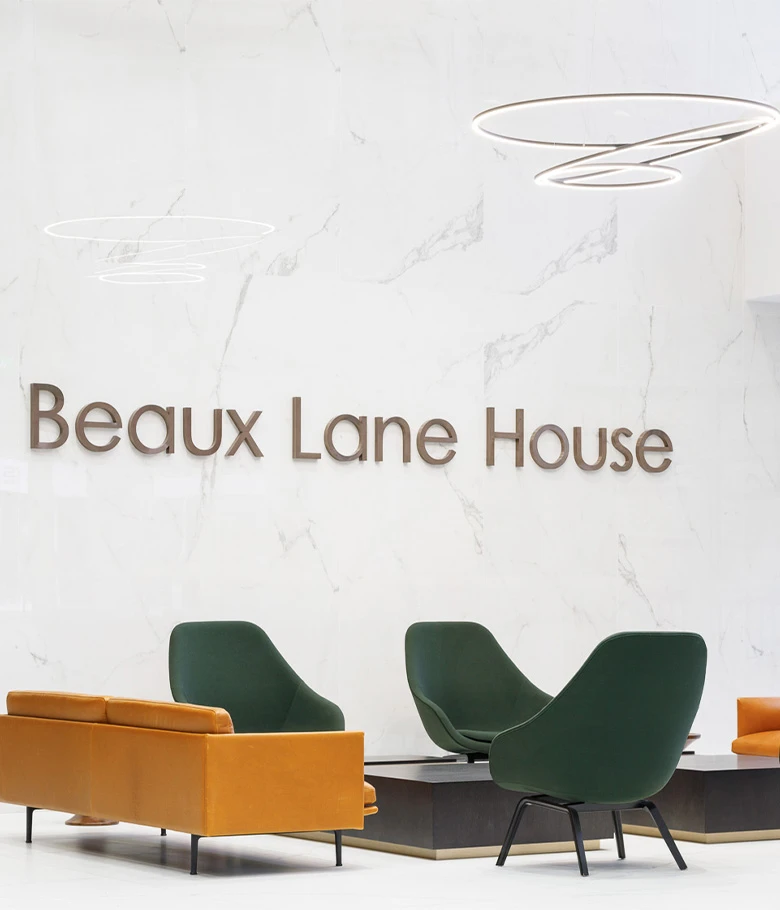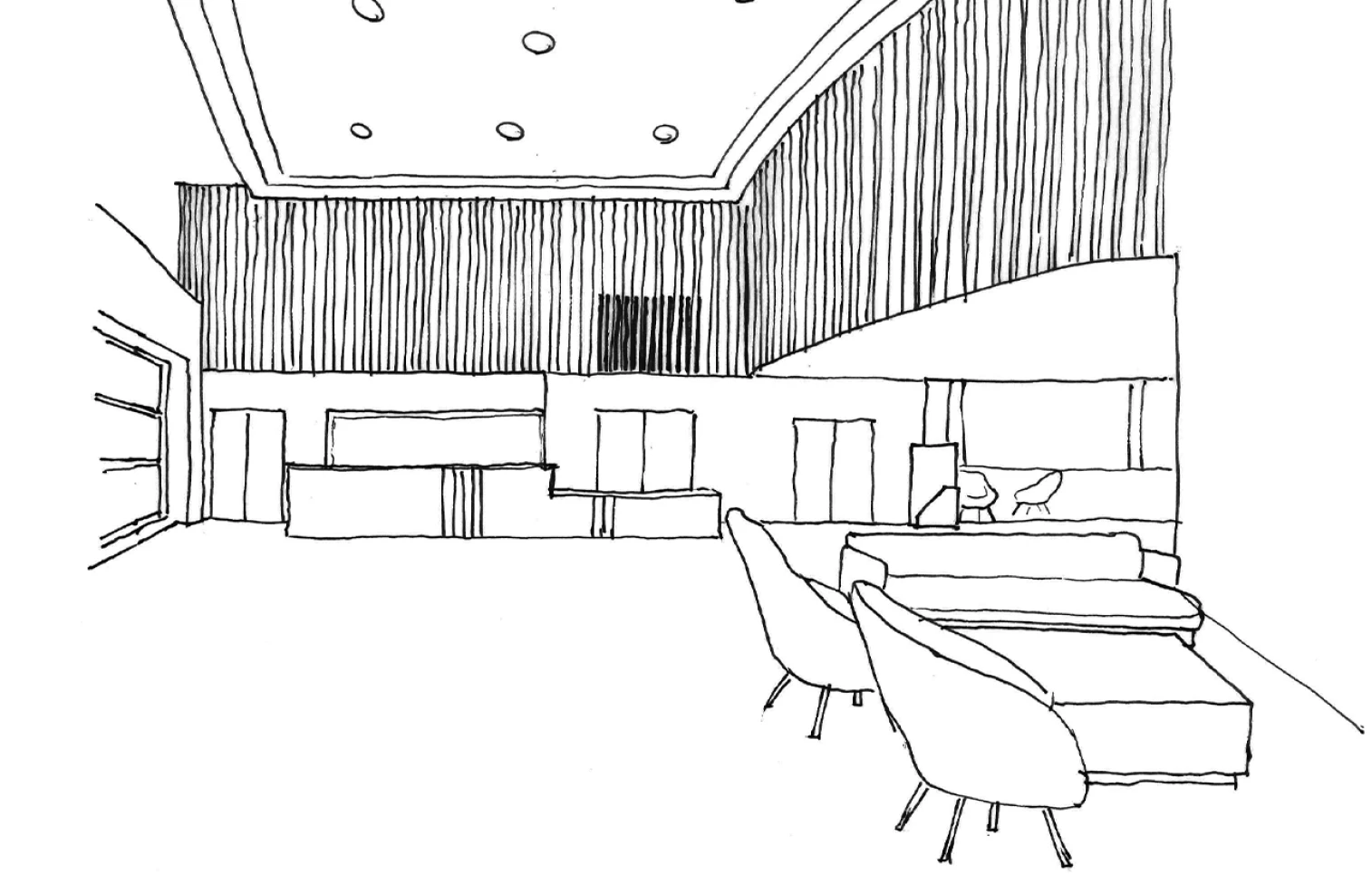Monochrome Finish
We wanted to bring presence to the arrival space of Beaux Lane House – which remained a live working building for all tenants during the works – by using a monochrome palette to enhance the design.
The redesign of the main entry atrium space needed to set a new language for this pillar building in Dublin's city center. To set a tone of monumentalism while creating a sense of arrival. A place that was equally flexible for both tenants and visitors.
Keeping the design understated and refined, finishes were selected based on what would bring cohesion and new vibrance to the space with consideration to the building as a whole. As part of the scope we looked at how the new brand identity could be developed and implemented to help build on the story and iconography of the building.


We wanted to bring presence to the arrival space of Beaux Lane House – which remained a live working building for all tenants during the works – by using a monochrome palette to enhance the design.

By spotlighting the name here, we wanted to bring a new identity and perception to the main public entry space. The furniture was specially selected to reflect architecture elements elsewhere in the building.
"They ensured that all stakeholders had a clear understanding of the design direction at each stage."

Sketches and CGIs enabled us to convey our design intent to our collaborators, Real I.S. It was important to us to bring them through the process, and to establish understanding throughout, to ensure the project’s success.