Monochrome
Monochrome meeting booths with soft lighting and a welcoming vibe become conversation starters and places to have laid back discussions.
Taking the project from concept through to detail, tender and construction stages, Mortar & More developed a design that would thoroughly reflect the Udemy ethos.
We invested time with our client to ensure the workplace was designed to facilitate the real requirements of their teams which helped to deliver an affective workplace environment.
The final design provided a space that would function for their current team size, while future-proofing for continued expansion.
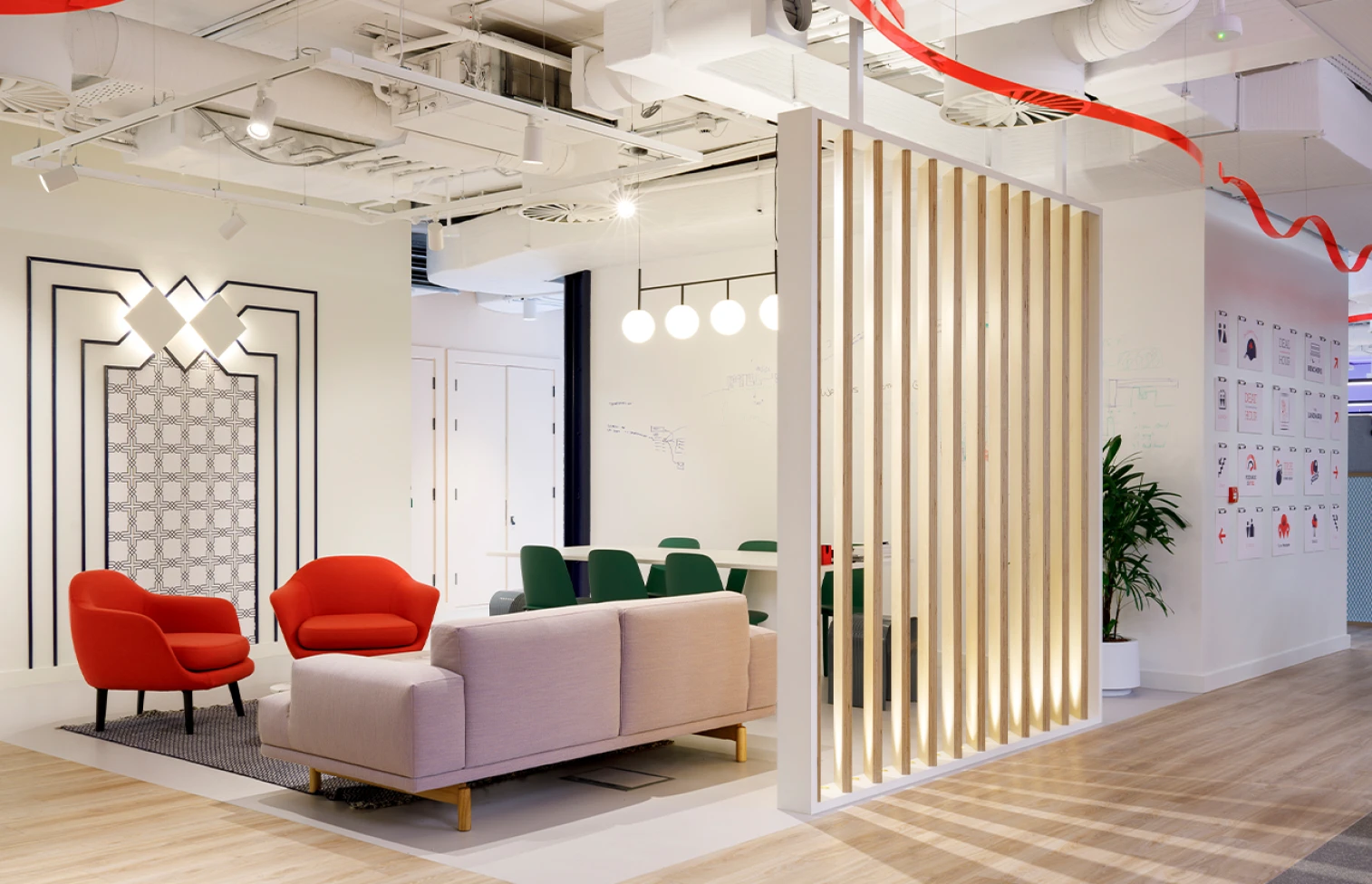
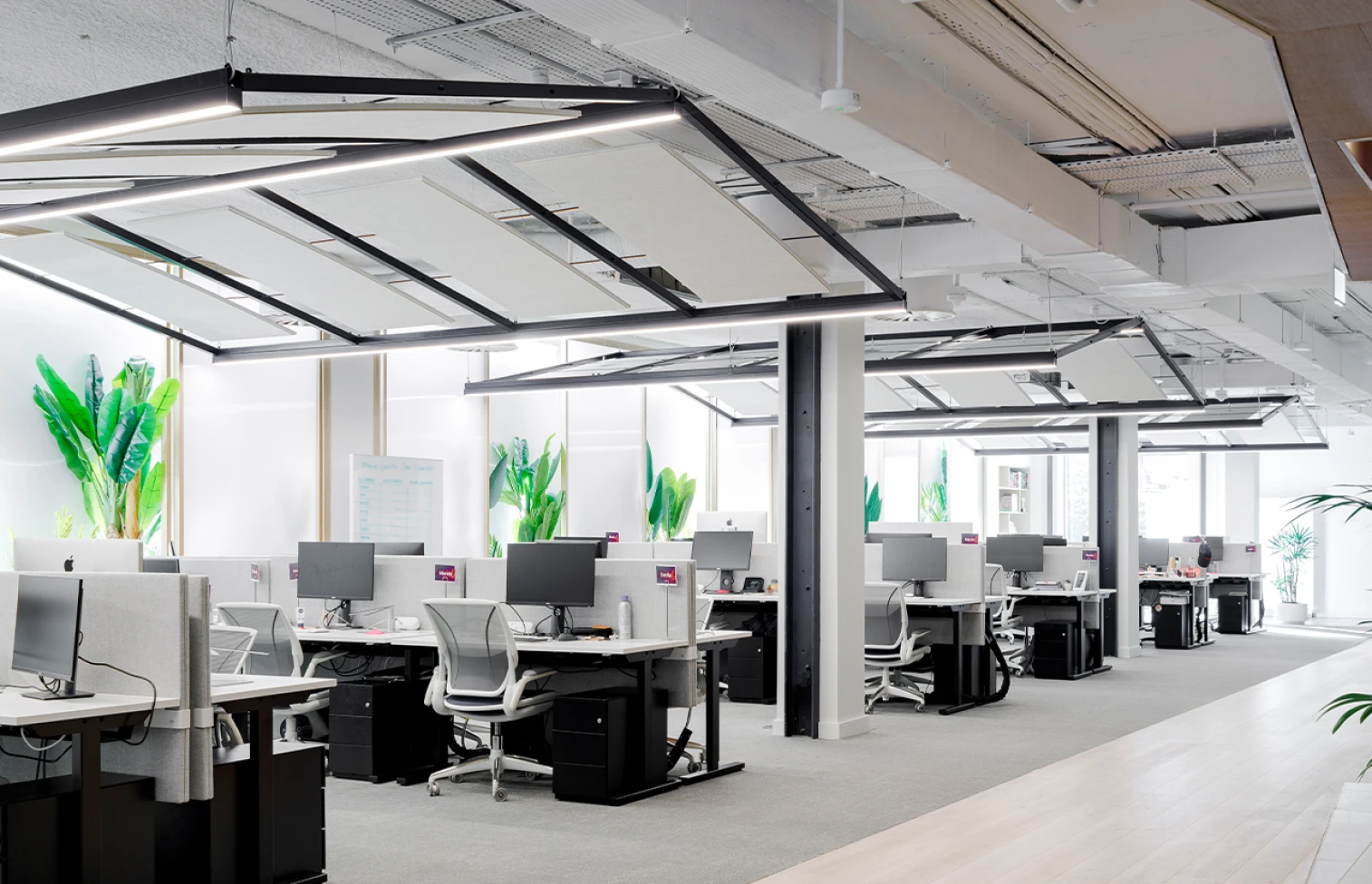
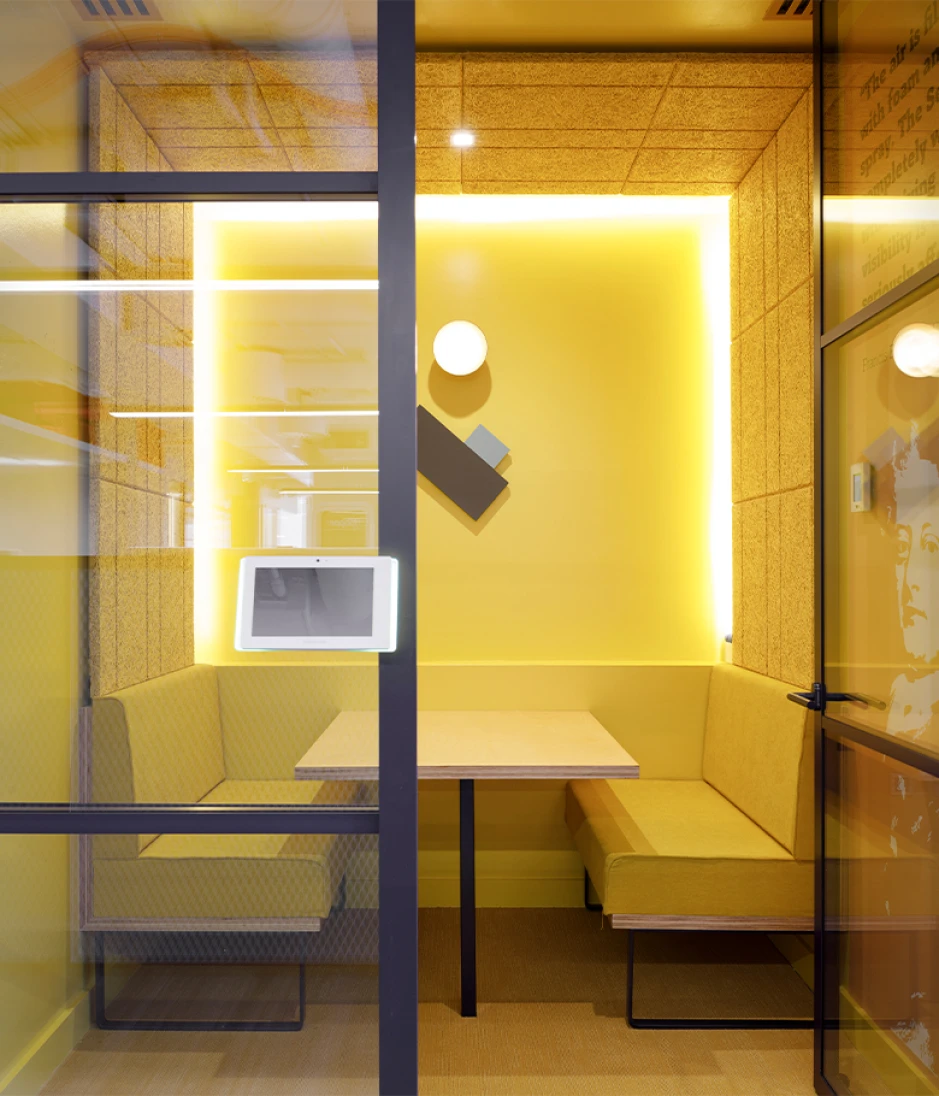
Monochrome meeting booths with soft lighting and a welcoming vibe become conversation starters and places to have laid back discussions.
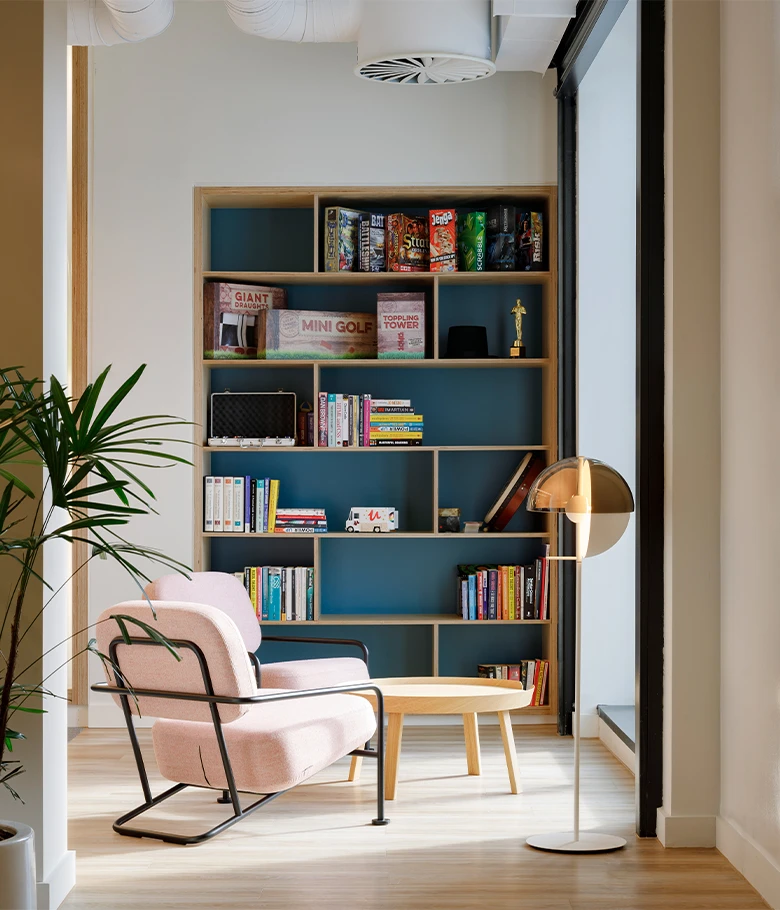
The key to designing an attractive workspace is to emulate the home by using soft furnishings, making sure to add some domestic-feeling touches in key places.
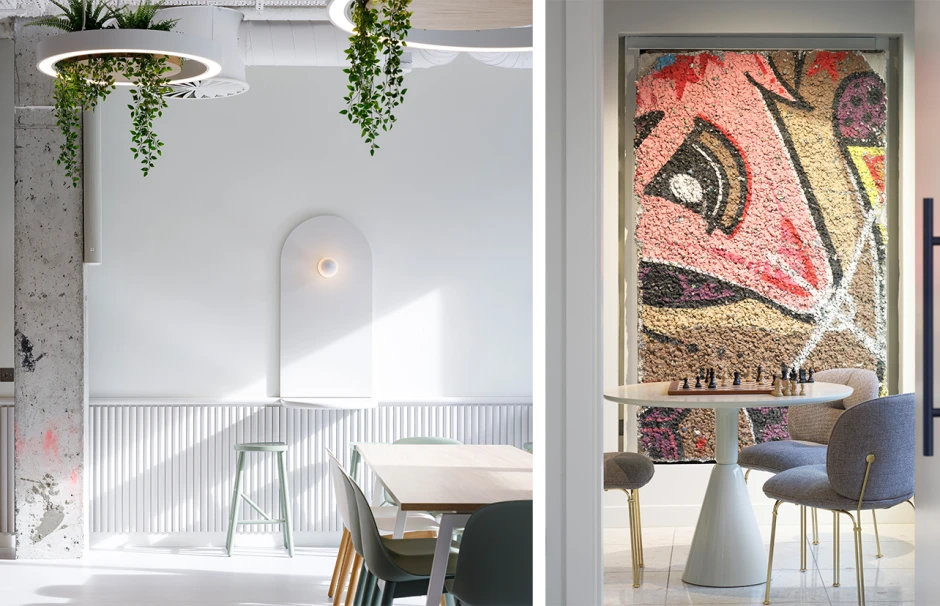
Existing concrete pillars here were left untouched to add character, and to complement the graffiti artwork salvaged from the original Windmill Lane Studios.
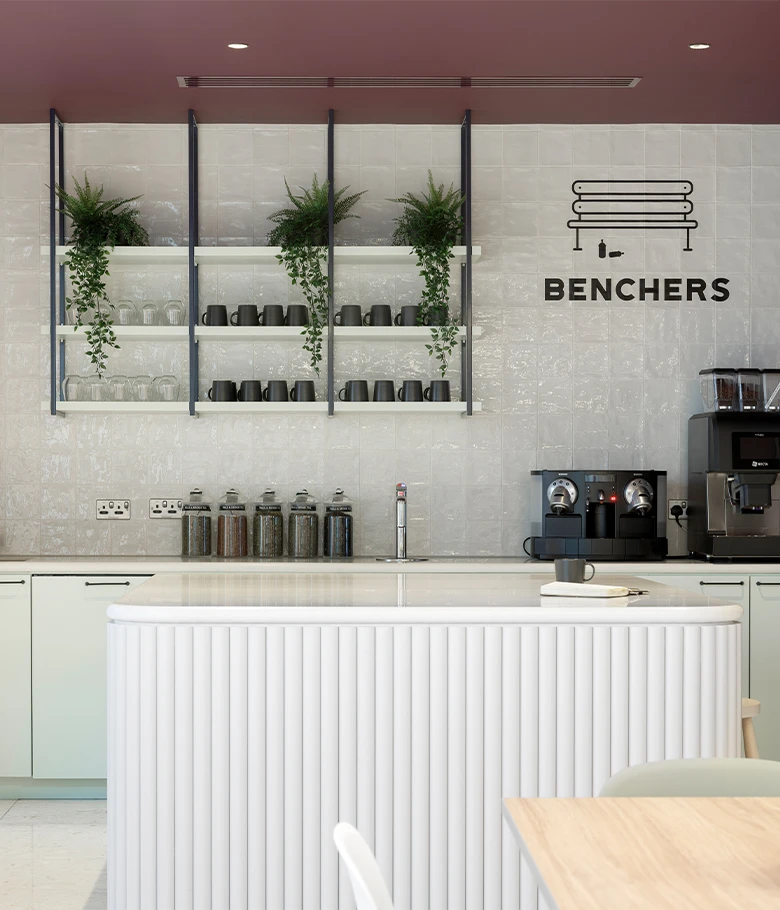
The canteen space design centers around Udemy’s dynamic team culture. It also has to accommodate their rapid growth, as well as being a branded and collaborative setting.
"I am certain that our beautiful space is a result of M&M’s deep talent bench, understanding of local trends and insight into Udemy’s culture and mission…"