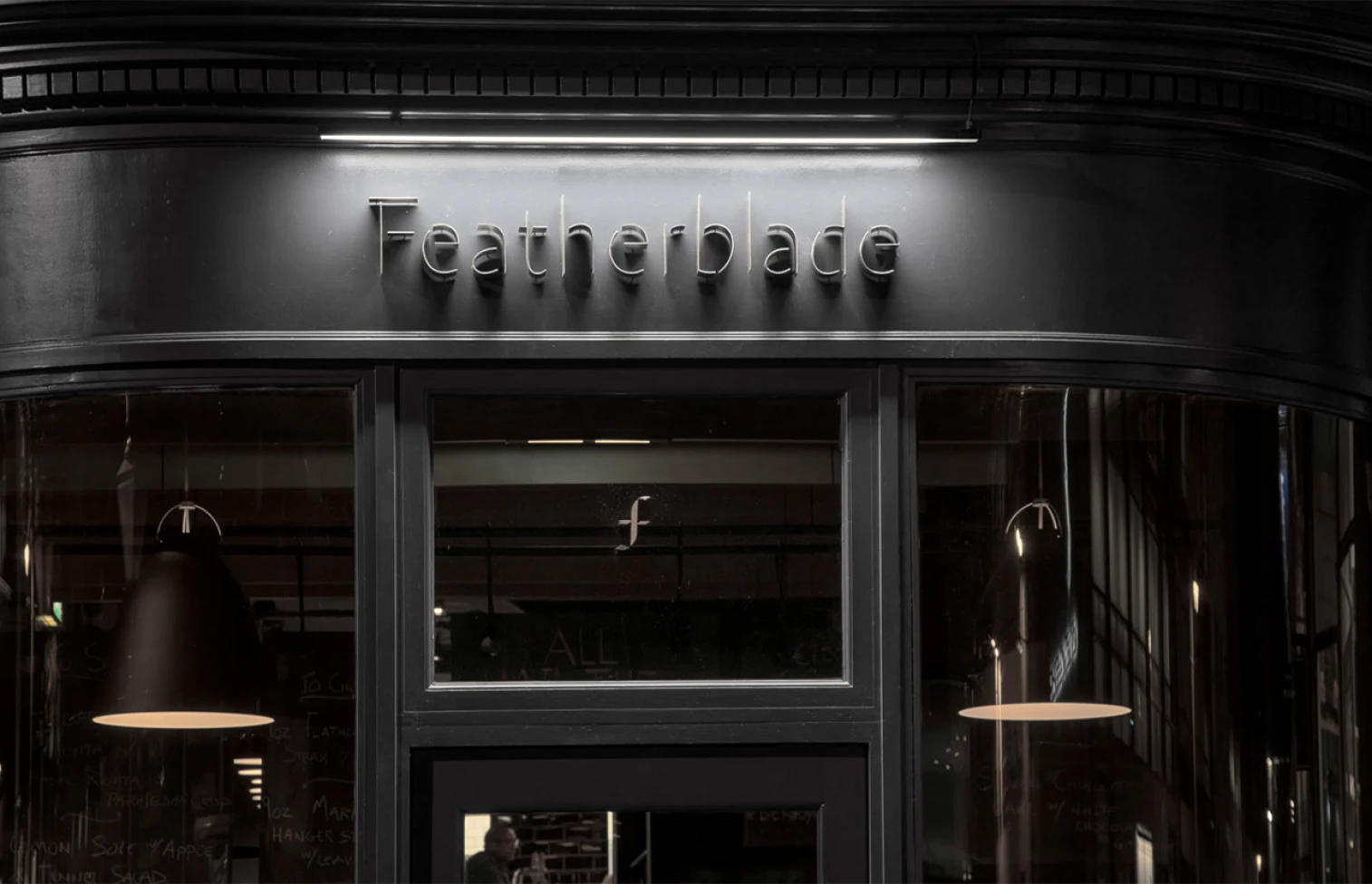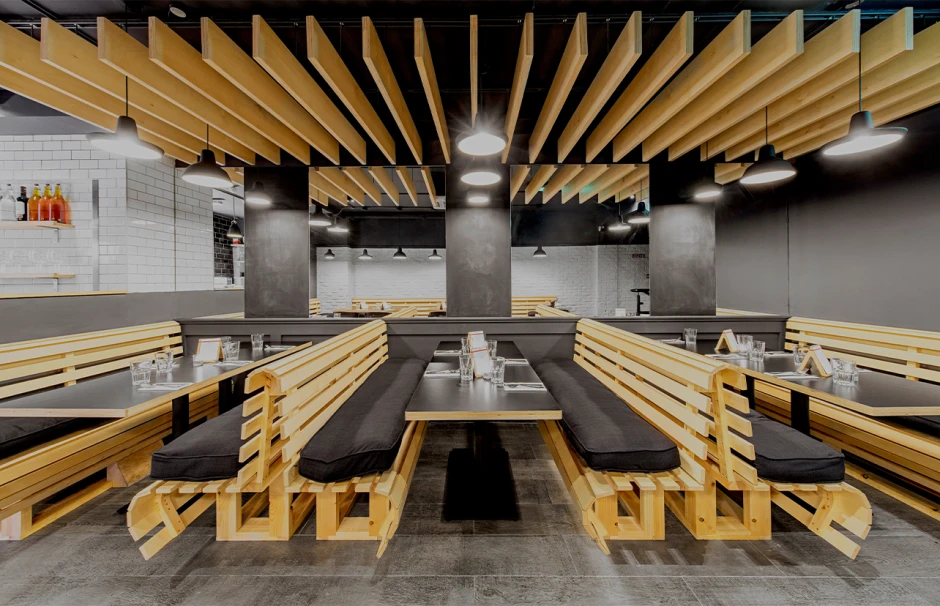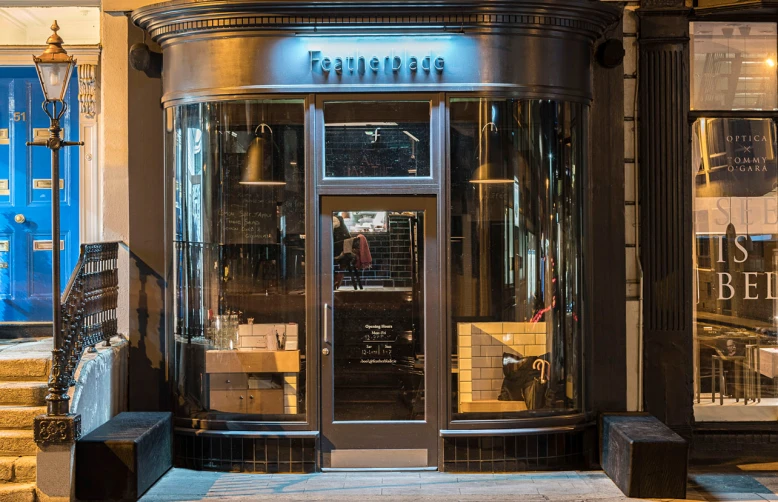Chair finish
Using sustainable materials which reflected park bench details in nearby St Stephen’s Green, we wanted to maximise seating capacity, encouraging in as many diners as possible from the bustling thoroughfare outside.
Working in close collaboration with owners Paul McVeigh and Jamie O’Toole on the design of their Dawson Street restaurant, we created a space where customers can relax and enjoy one of the best steaks they’ll have in the city.
The dining space is split over two levels. The lower ground level provides a space where diners can escape the city bustle to a more intimate environment. The upper level, home to the Featherblade cocktail bar and open kitchen, is a space of action and fun.
The plywood bench seating, inspired by the park benches in nearby Saint Stephens Green, and the complimentary ceiling baffles, subtly lit with feature lighting, bring atmosphere and a sense of ease to the busy Dublin eatery.


Using sustainable materials which reflected park bench details in nearby St Stephen’s Green, we wanted to maximise seating capacity, encouraging in as many diners as possible from the bustling thoroughfare outside.

The curved glazing detail, necessitated by the building's listed structure status, allowed it to stand out from others on the street in this prime Central Dublin location.
"Mortar & More proved to be up for the challenge, creating a space which has formed an important part of our identity."